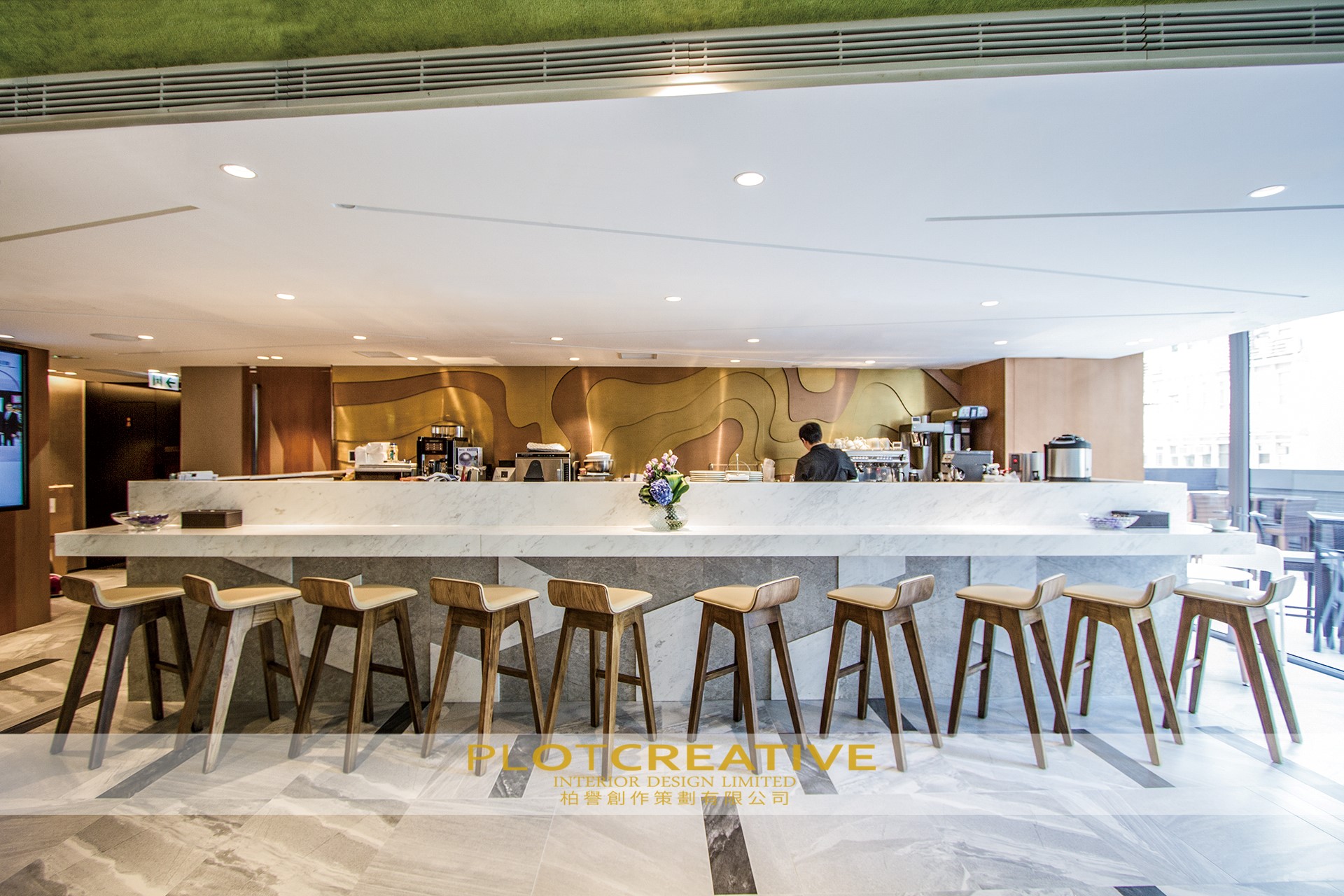Beauty Spa Design, Senses Beauty Spa
Senses Beauty Spa designed by PLOTCREATIVE located in Causeway Bay, H.K. Design concept was inspired by urban.
Spa Design | Beauty Design | Clubhouse Design
More Reference : Pull down
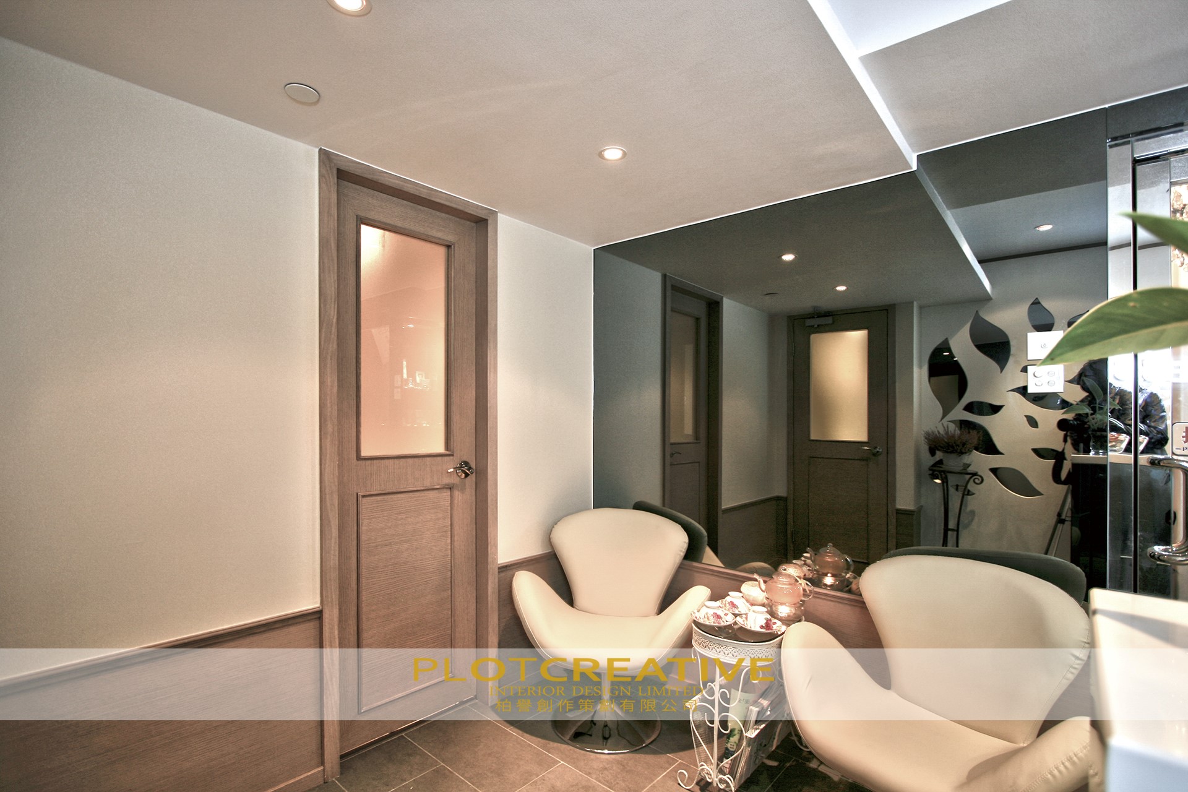
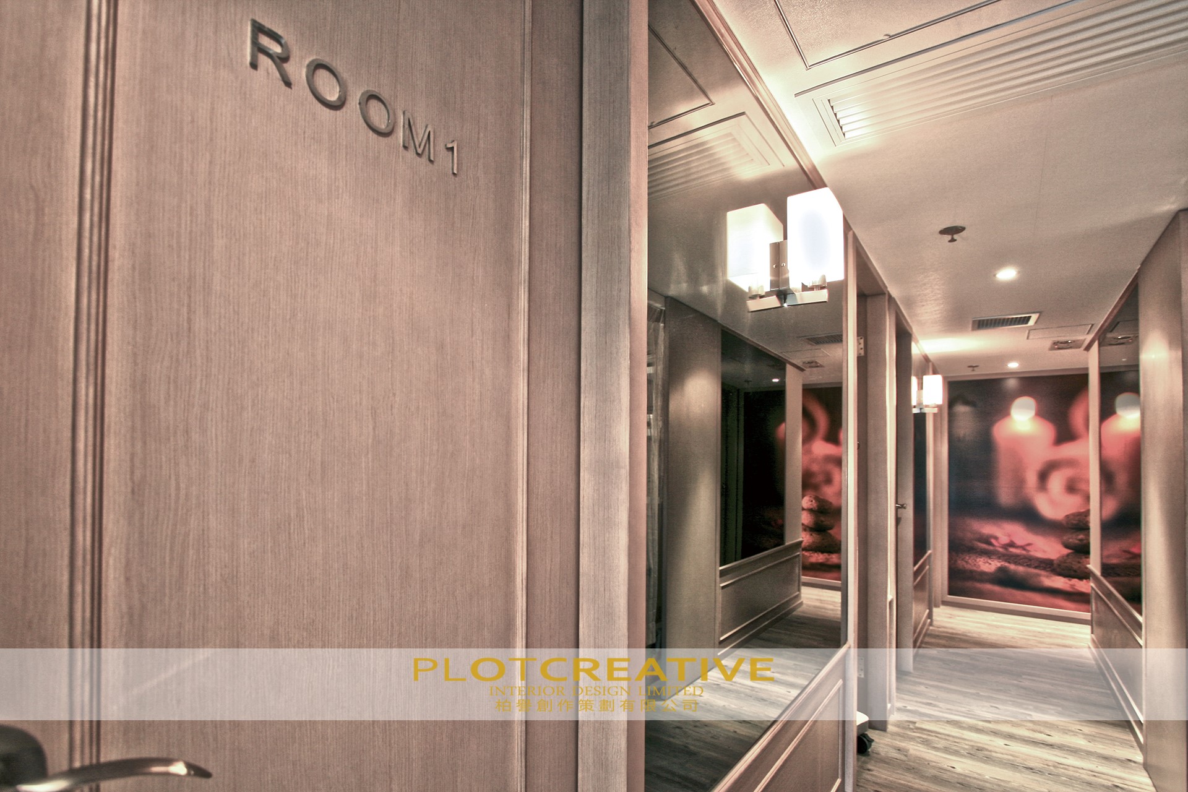
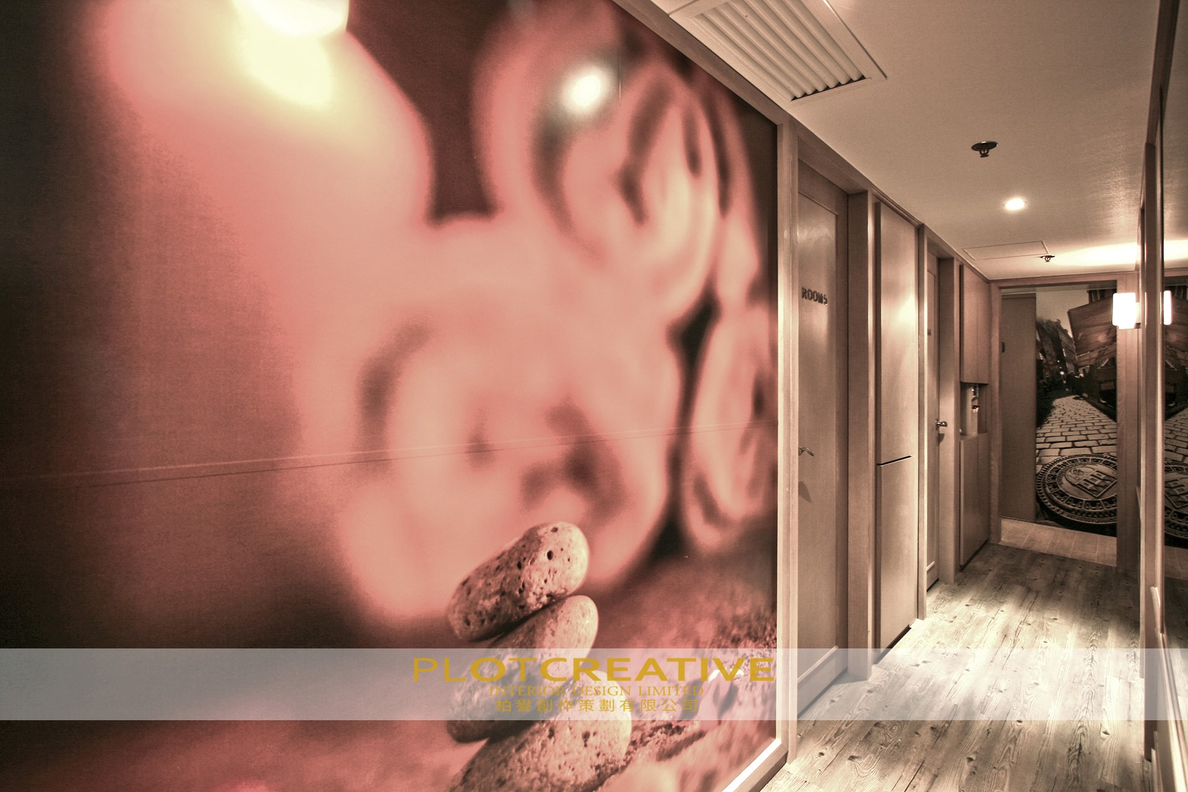
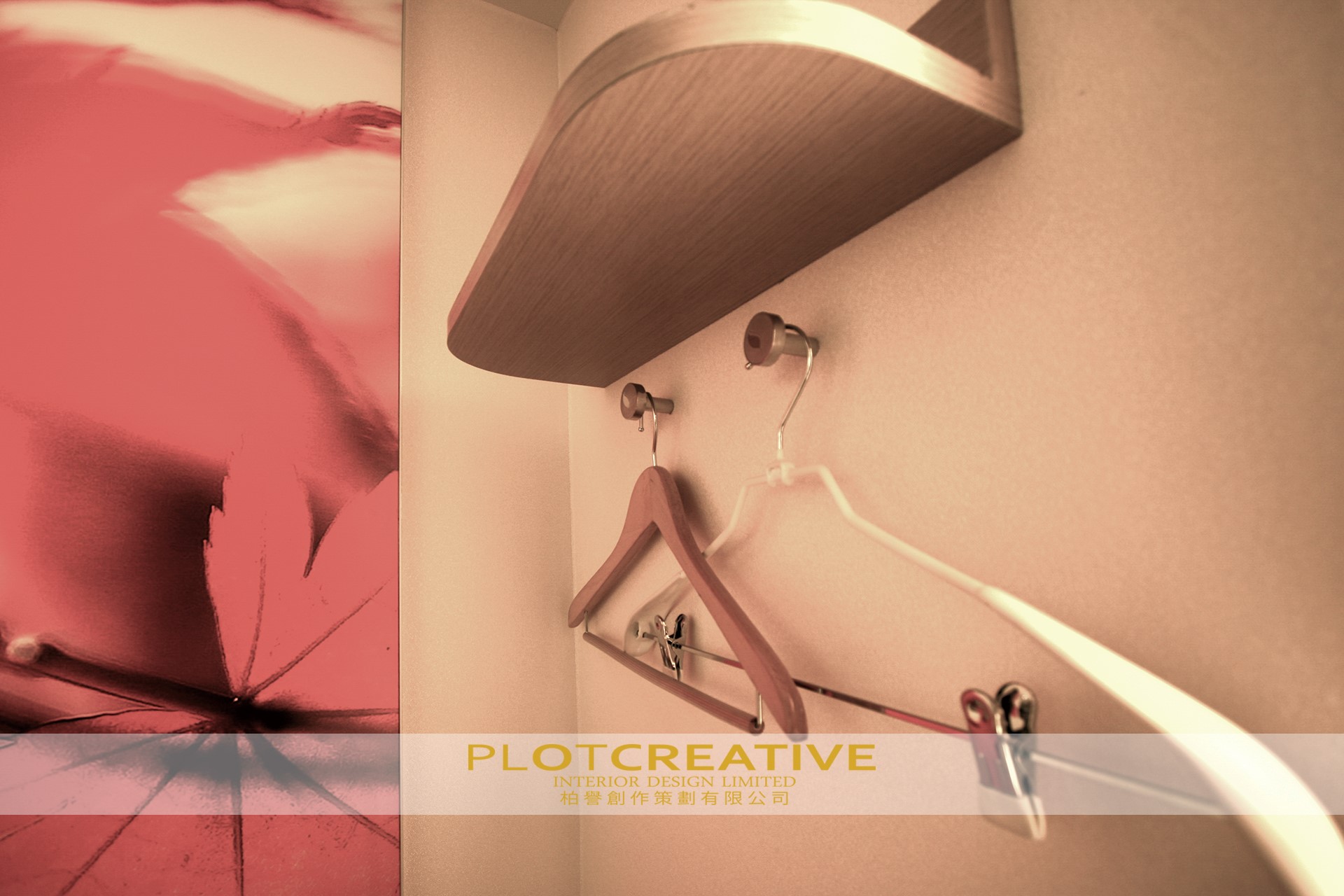
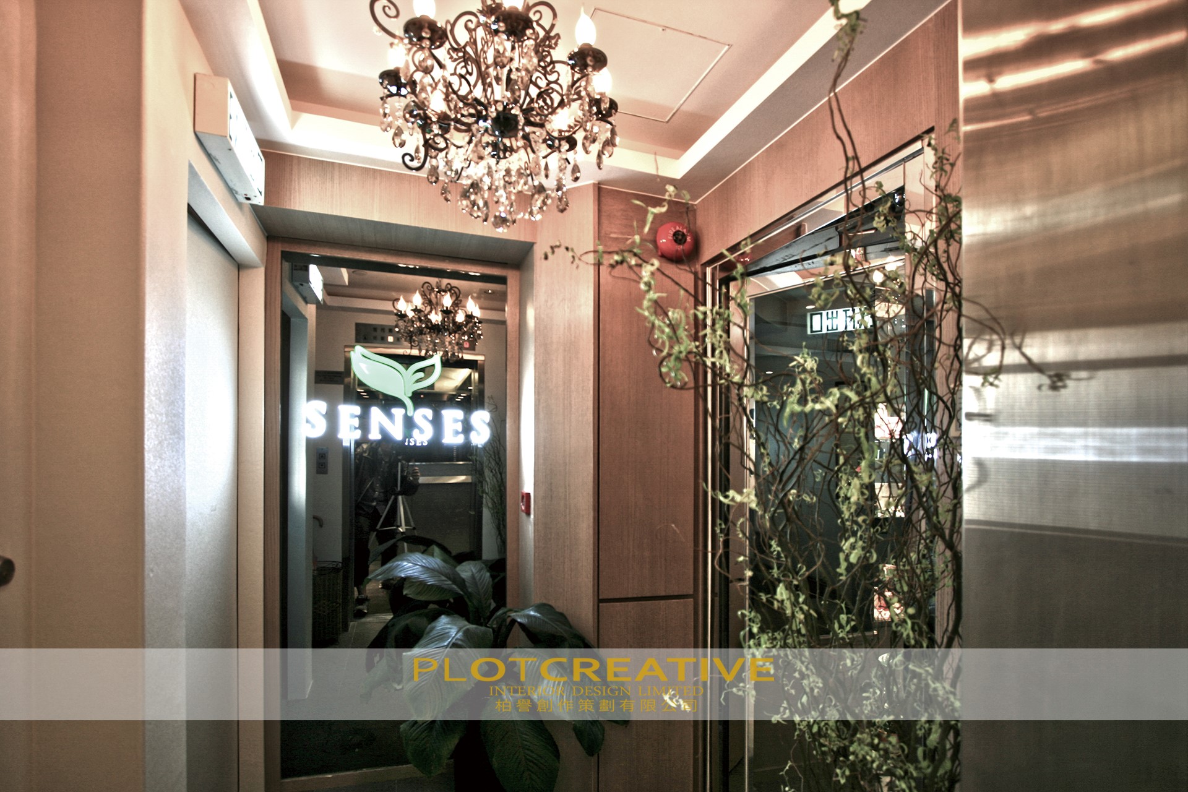
Beauty Spa Design, Senses Beauty Spa
Senses Beauty Spa designed by PLOTCREATIVE located in Causeway Bay, H.K. Design concept was inspired by urban.
Spa Design | Beauty Design | Clubhouse Design
More Reference : Pull down




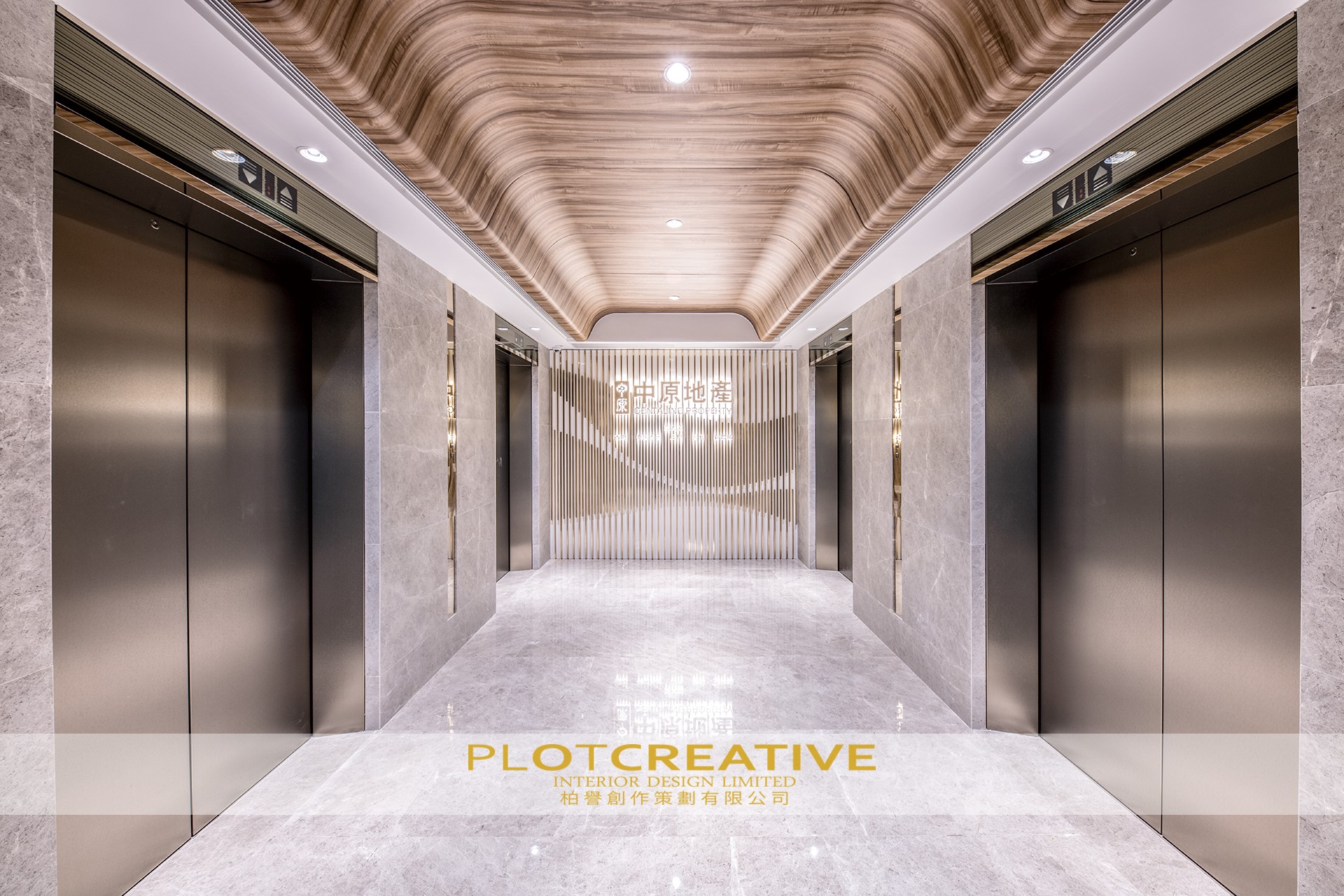
Headquarter Design, Centaline Property
Centaline Property Headquarter designed by PLOTCREATIVE located in Central, H.K.
Headquarter Design | Office Design | Co-Working Space
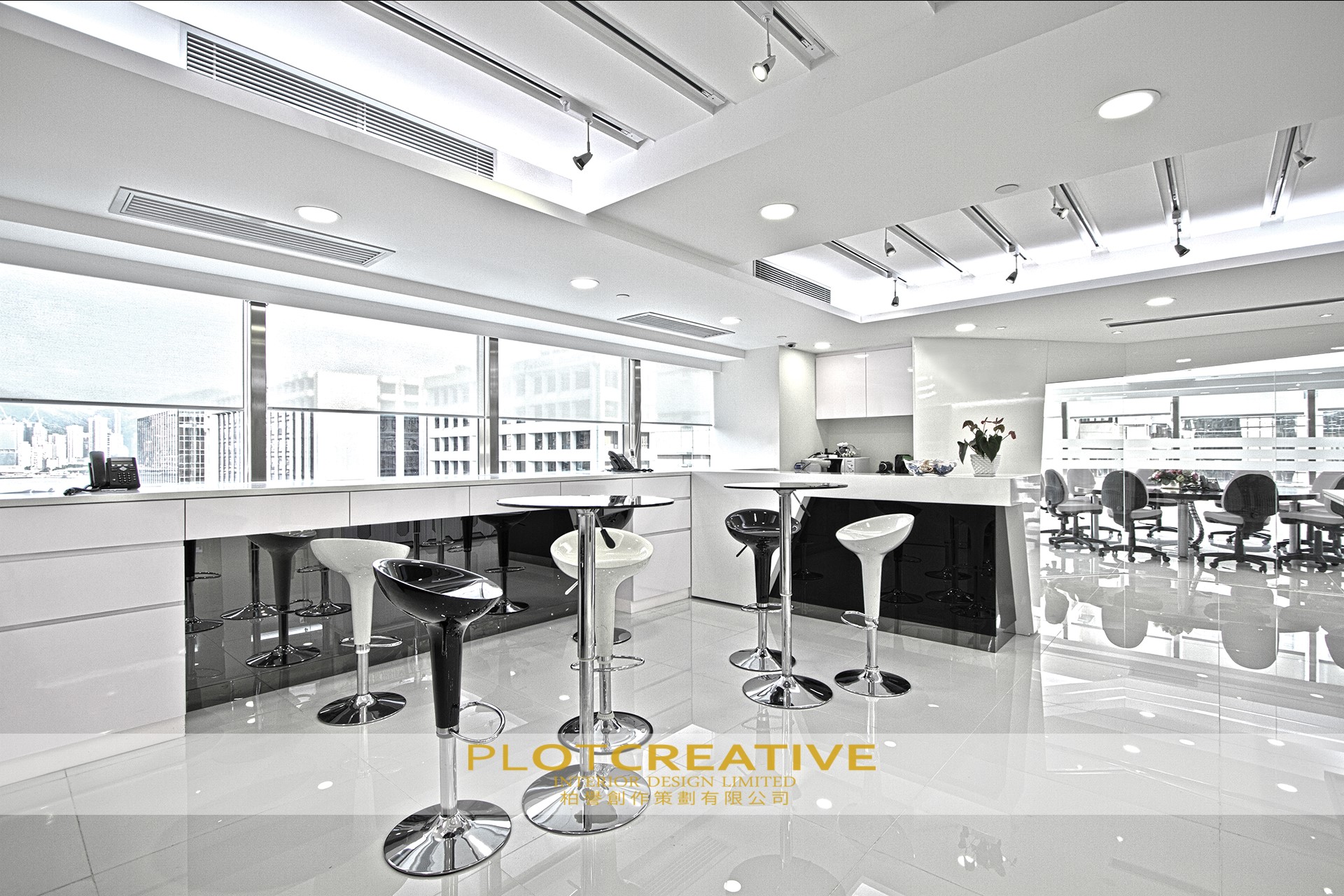
Office Design, Silverlit Toys Manufactory Ltd
Silverlit Toys show office in East TsimShaTsui, Hong Kong. It’s much for racing and funny child’s styles as its inter-textual interiors. Silverlit Toys nestle within a geometric architectural language feat whilst a matching concept of cheerful. Clad almost entirely in a single color – The White – the 500sq.m space functions asexhibition area, sales meeting, conversation area, administrativecentre. The notion of using a single color is valid easy to set off the toy’s exhibit.
Single color such as white was chosen to fixture and detailing found in the design. Within showroom, PLOTCREATIVE’s Oscar create geometric pattern of are cheer by white. The floor provides a high glossy of spaces to reflective in certain lighting conditions look like stars.
Office Design | Headquarter Design | Showroom Design
News Media : Design Magazine – INTERIOR DESIGN-CHINA
News Media : Online Media – Facebook
More Reference : Pull down
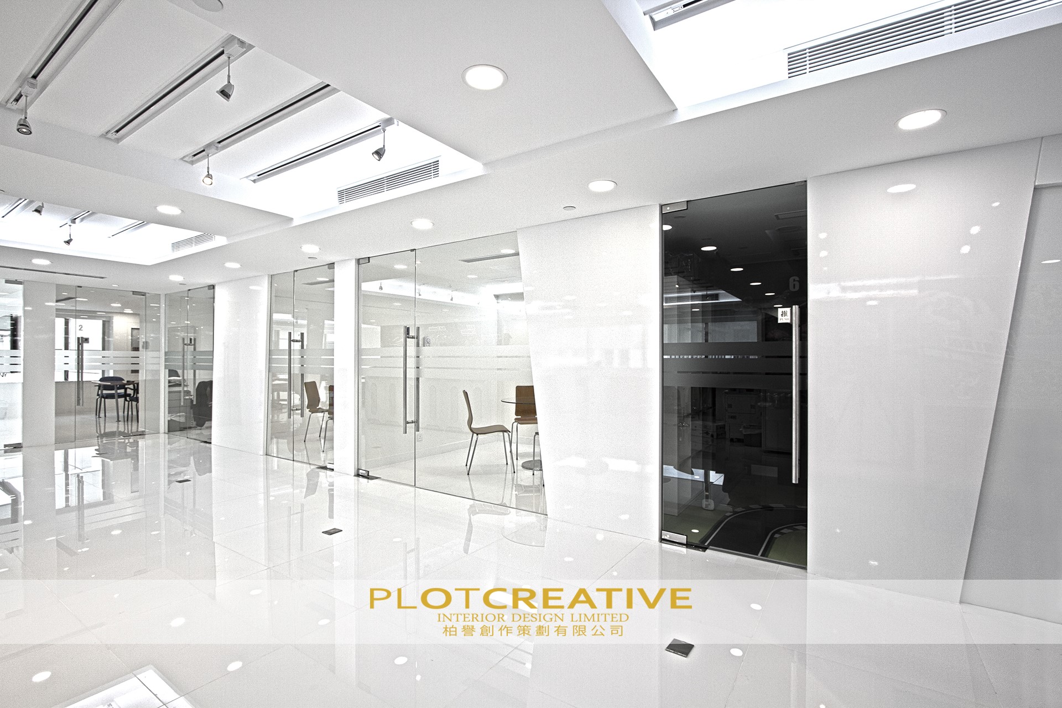
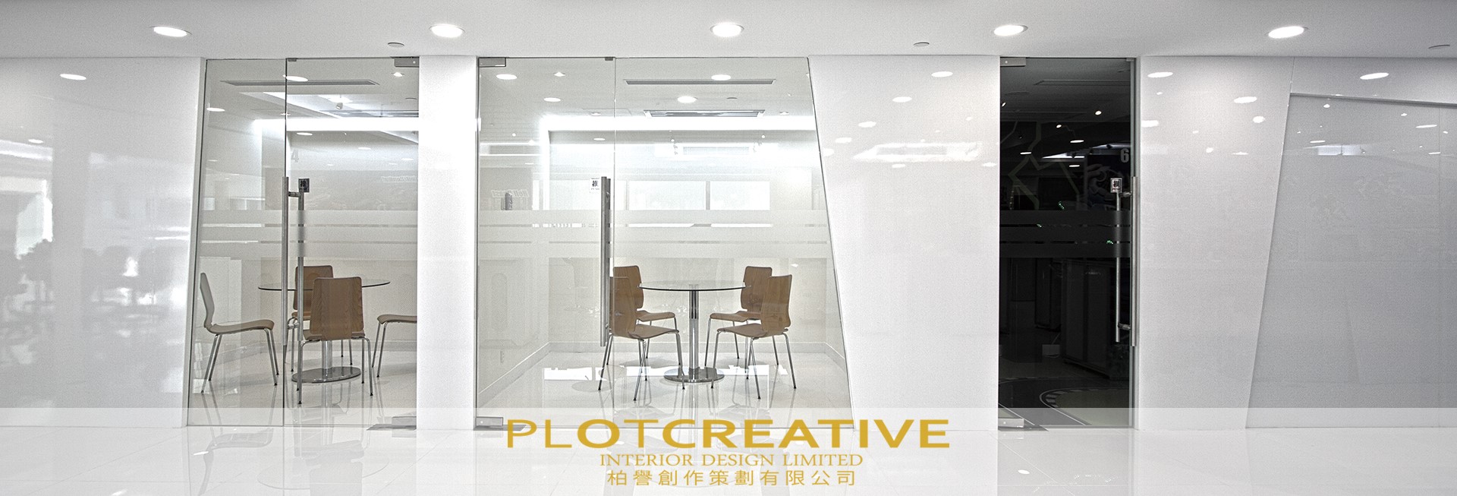
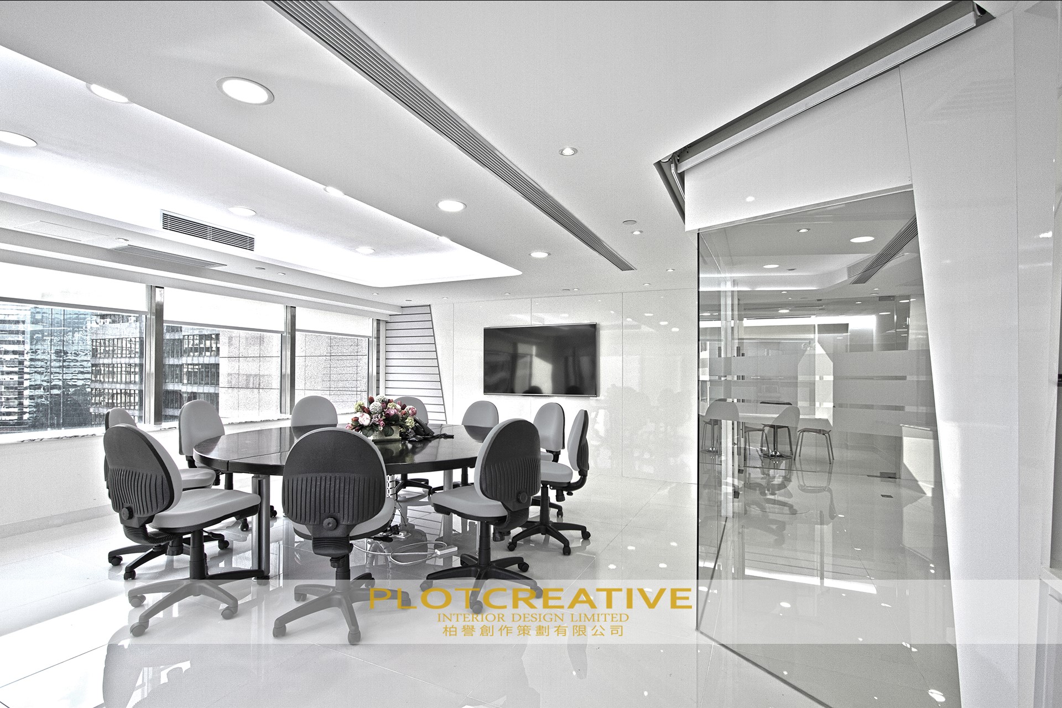
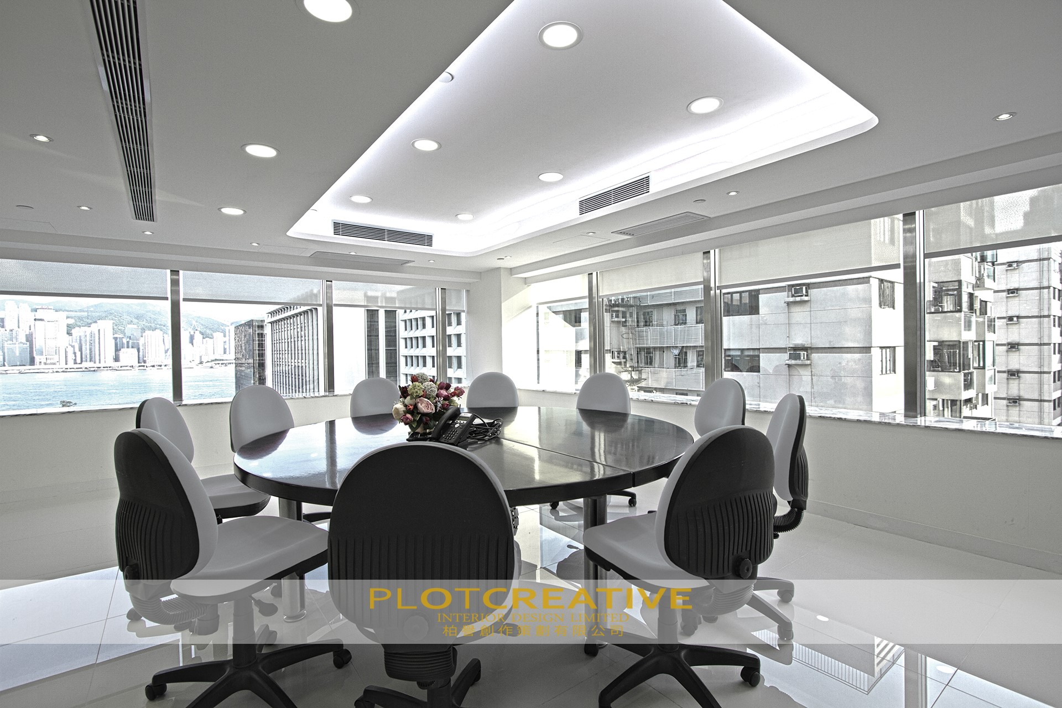
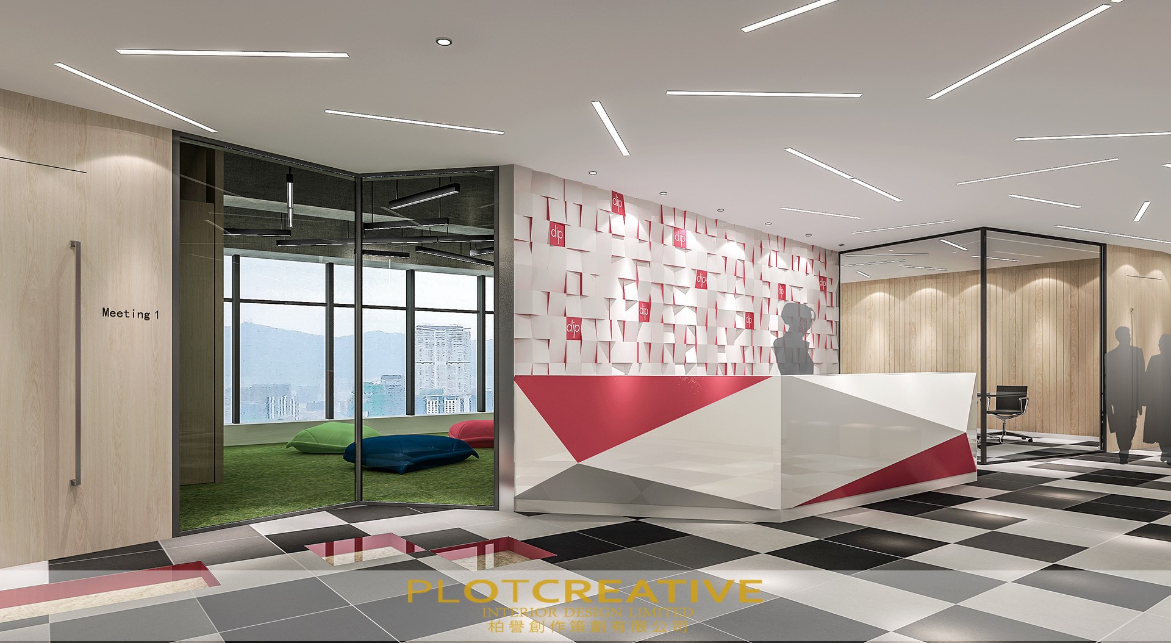
Co-Working Space Design, DIP Center
DIP Co-Working office in Tsuen Wan, Hong Kong. It’s much for multi function interiors. The Co-Working Space nestle within a geometric architectural element feat whilst a matching concept of cheerful.
Co-Working Space | Office Design | Headquarter Design
More Reference : Pull down

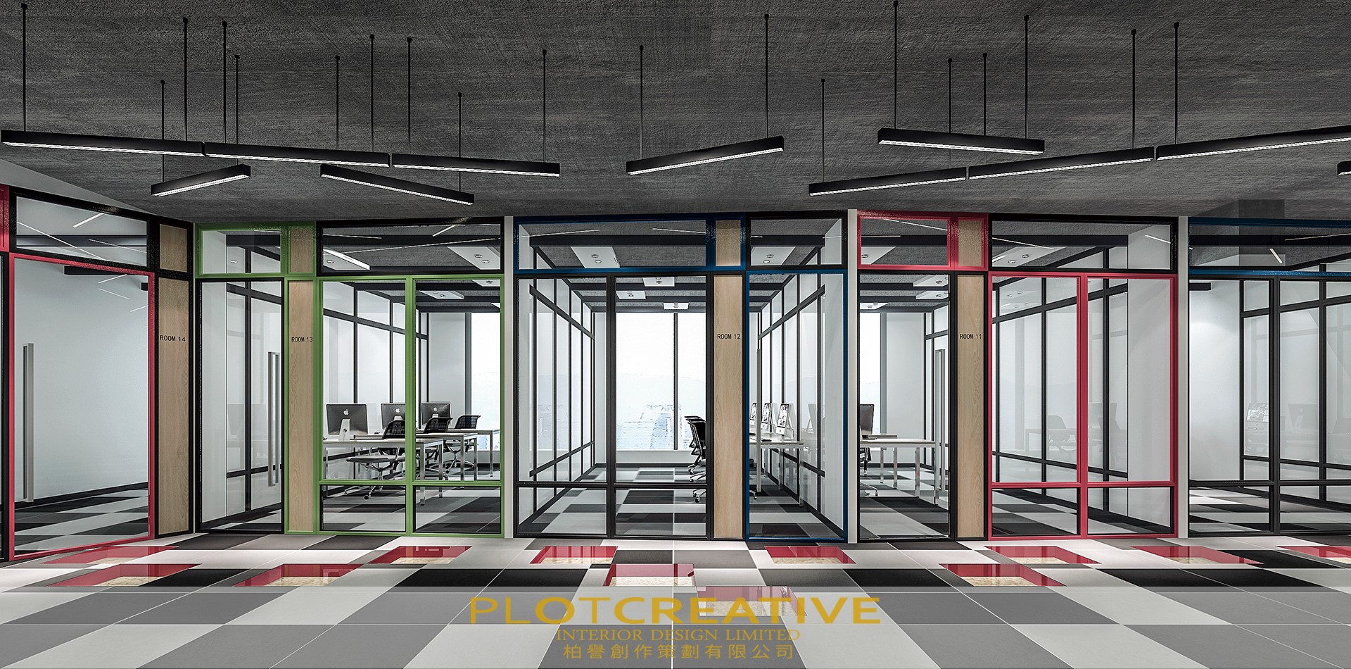
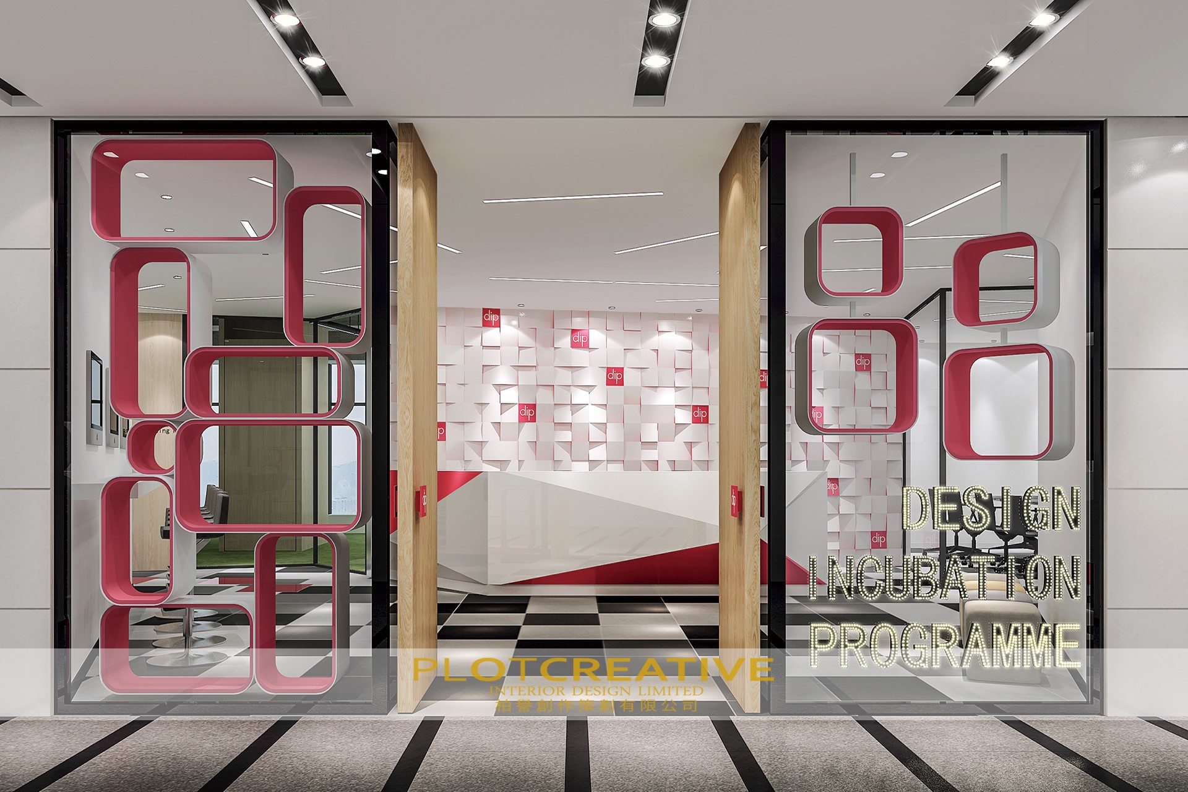
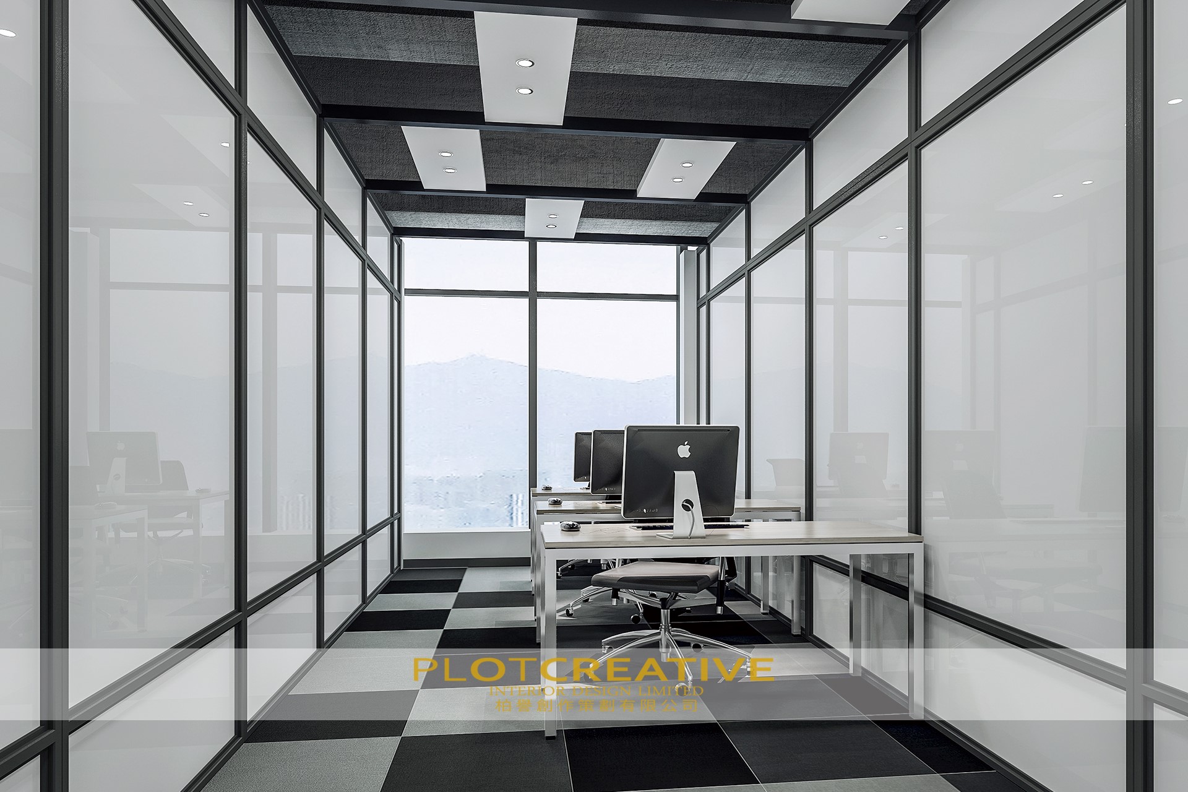
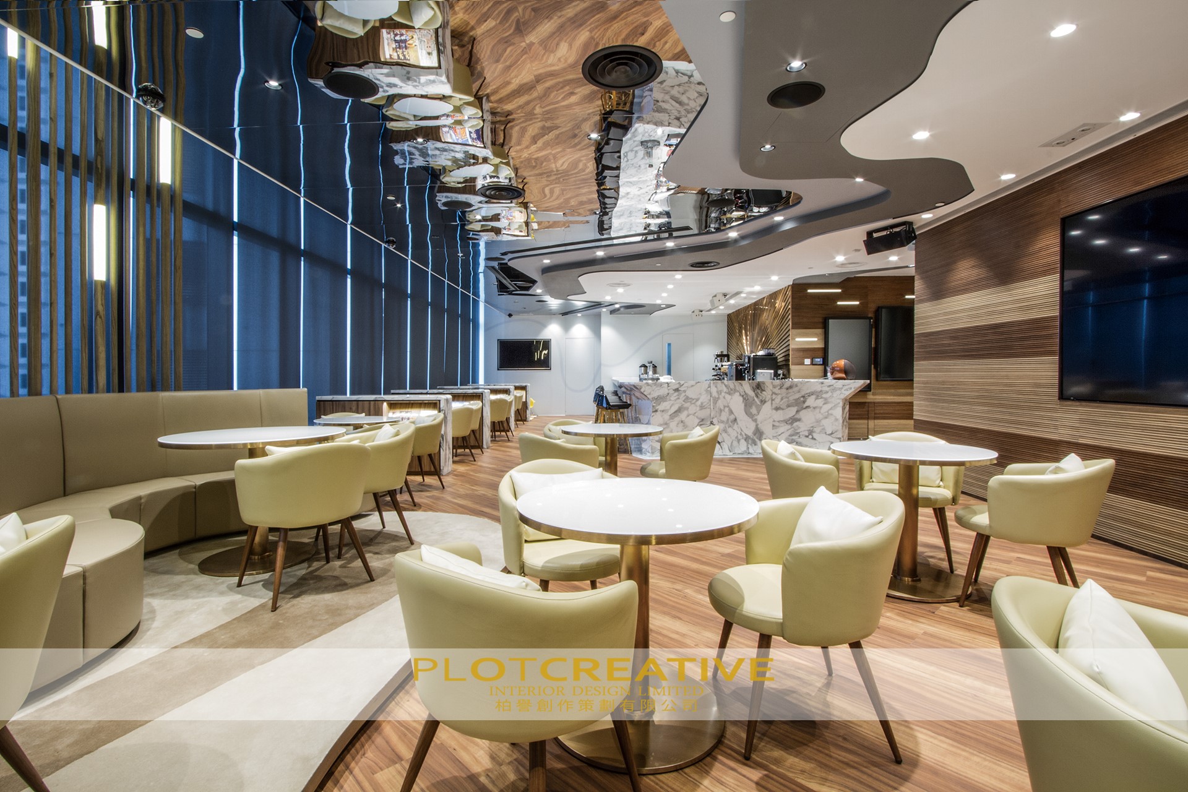
Sales Center Design, Centaline Property Club
Centaline is one of the largest property agencies in HK, with agents placed strategically in offices all over the city. Its business scopespread throughout Southeast Asia. As a business headquarter, it enhanced the high-end facilities and services in Hong Kong by its “Centaline Club” (中原薈), located at No. 535 Jeffy Road, Causeway Bay. One of the major business districts in Hong Kong – designed by PLOTCREATIVE. It is a large property Sales Center space, not only for the sales and presentation of real estate, it also provide exhibition support. The place is a one-stop high-end membership club for Centaline’s clients and VIPs to enjoy food and beverage, audio-visual entertainment.
Centaline Sales Center is large property exhibition space inspire by Victoria Harbor’s Coastlinein Hong Kong. Wooden color veneers arranged in wavy are applied at the upper part of the wall of reception. Exhibition hall ceiling is the focal point. Wave of coastline not only applied on the reception wall, it also can be found on the ceiling. Polished-mirror with several layers is used to perform the ceiling, together with several shades of grey colorthat evokes contour – allusion to Hong Kong’s lively topographical condition. Such design is totally an interpretation of Centaline’s territory.
Sales Center Design | Club Design | Clubhouse Design | Sales Office Design | Office Design | Showroom Office Design | Headquarter Design
Awarded : Winner – Korea’s K-Design Award 2018
Awarded : Winner – Asia Design Prize 2018
News Media : Award Media – Asia Design Prize
News Media : Award Yearbook – Korea’s K-Design Award
News Media : Award Media – Korea’s K-Design Award
News Media : Online Media – Grand Opening
More Reference : Pull down





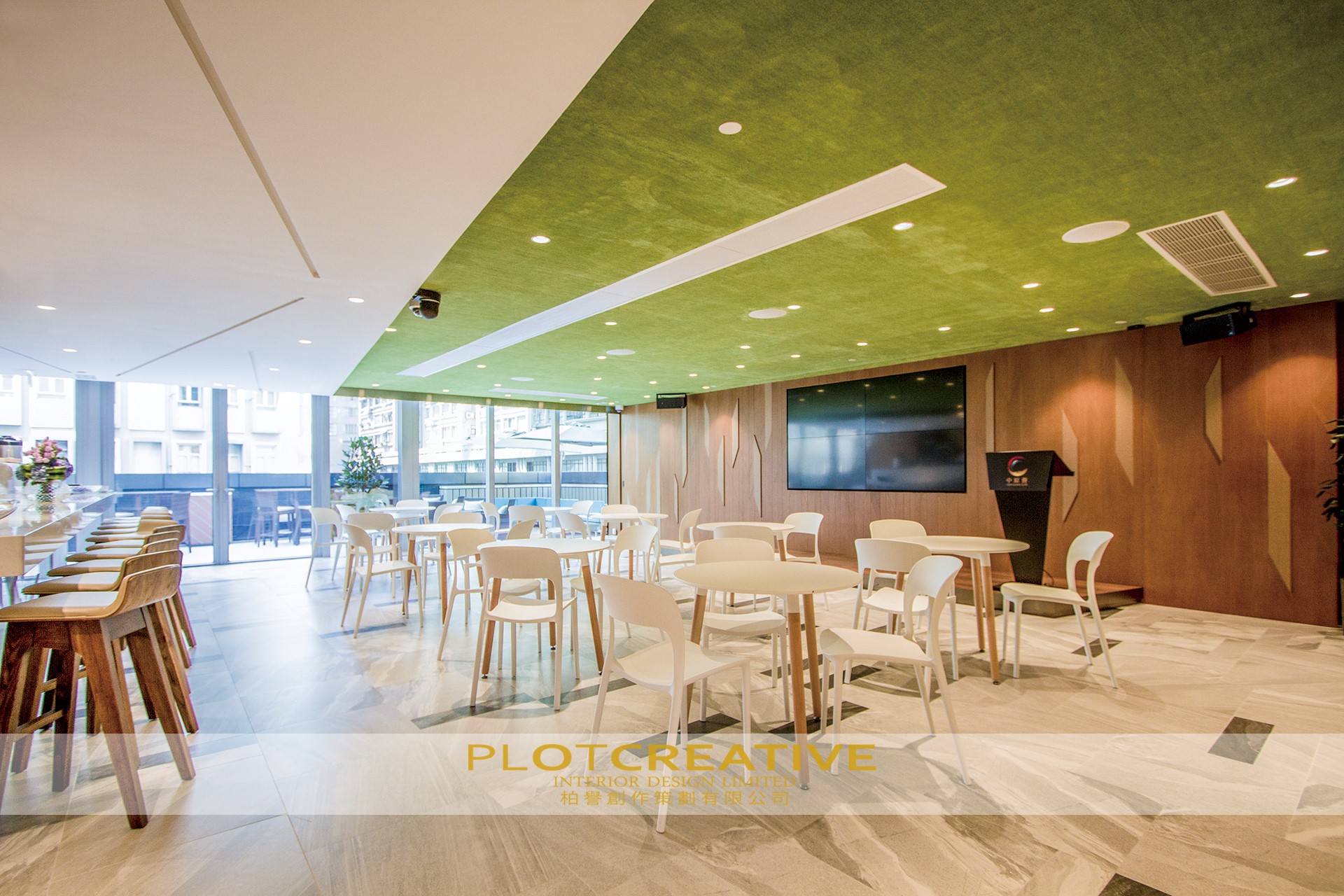
Clubhouse Design, Centaline Club
Centaline club is a large open presentation space plus terrace in Tsimshattsui, Kowloon. The space is essentially a multifunction room built for gatherings of agents and clients.
Emphasizing that this is a social zone and hewing to the ‘soft-sell’ atmosphere. One long wall of the space is entirely glazed and opens widely onto a generous fresh-air terrace. Further seating clusters for parties, gatherings, of fine-weather meetings.
The design begins at the lift lobby area. Which is clad in an aggressive mixture of finish materials that confront you as soon as you step out of the lift. Marble flooring with a lively patterns. A segment of wall in gold-toned metal featuring a two-dimensional relief forward and back. As of the city were experiencing a small earthquake.
At the narrow ends of the space are walls of grass-green carpeting, which in turn is reflected in the polished-mirror stainless-steel ceiling. The green is repeated in the ceiling of the big room itself. A whimsical inversion of grass (and carpet) underfloor.
A small marble reception-desk indicates the way inside. The main design reference is to maps of the city, seen from different angles and abstracted in various ways – and materials.
Clubhouse Design | Club Design | Sales Center Design | Sales Office Design | Office Design | Showroom Office Design
Awarded : Winner – Italian A’ Design Award 2018
Awarded : Finalist – US’s Spark Design Award 2017
News Media : Design Magazine – Hinge
News Media : Online Media – Facebook
News Media : Award Yearbook – Italian A’ Design Award
News Media : Award Media – Italian A’ Design Award
News Media : Online Media – Grand Opening
More Reference : Pull down

