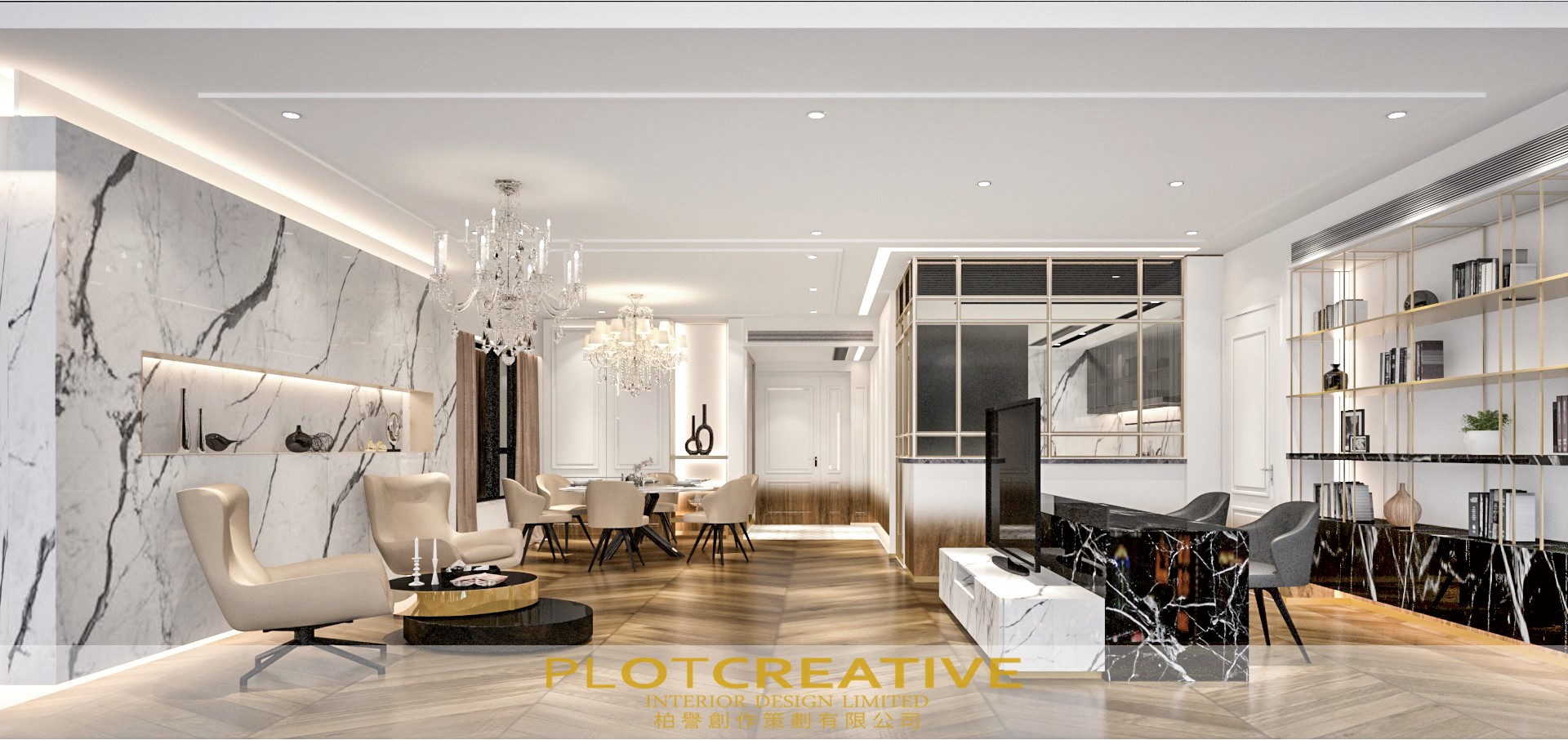Residential Design, Tavistock II – Elegant Harmony
Designing 250m² apartment flat. PLOTCREATIVE create modern design with the fine materials and details by giving priority to the visual design richness along the functions.
The entrance areas have been kept relatively spacious, special cloakrooms and cupboards were designed where shoes and clothings can be stored in a practical manner. The kitchen and living doors opening to the entrance. It were specially customized for the project in a way that it slides in the wall in order to avoid loss of space. Featuring a complementary wood-coated panel and mirror sideboard.
As for the floor coverings in the apartment, marble looking like ceramics were used in the entrance, the night hall giving way to the bedrooms were covered with wooden parquet floor coverings to complement the bedrooms.
With the aim of creating a sense of warmth in the home, P.C.I.D. create wood & white print wall look elegant.
While ceramics that look like natural stone used in a balanced way on the bathroom walls. The wood-coated bathroom cupboard prepared with a special color study enabled us to maintain the effect of a warm environment. The bathroom cupboards with marble were designed in such a way to increase the depth impression of the bathroom and provide storage space for the homeowners.
Taking advantage of the natural light entering from both sides, dark colored and light color marble were used on two wall to creating modern and elegant spaces. Furniture and custom made furniture designs with fine details featuring bronze metal and leather used in the living room.
Interior Design | Residential Design | Mid-Levels | Luxury | Harmony | Renovation | Contsruction | Home Design | House Design | PLOTCREATIVE Interior Design Ltd
Materials Purchase : Marble Purchase
More Reference : Pull down



