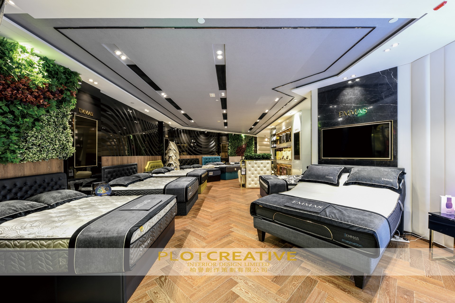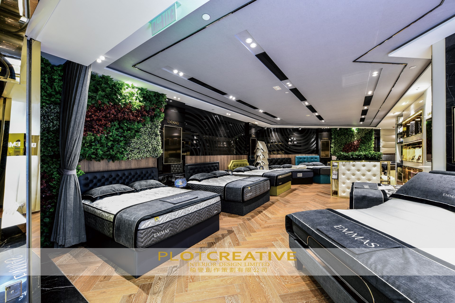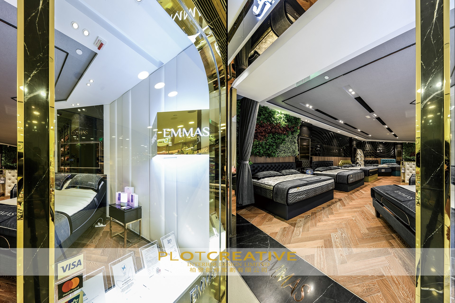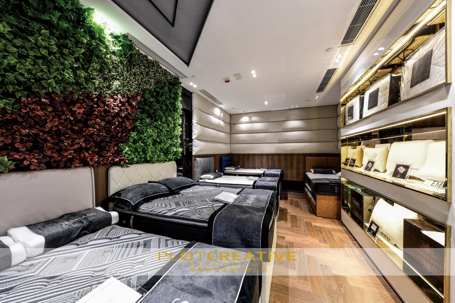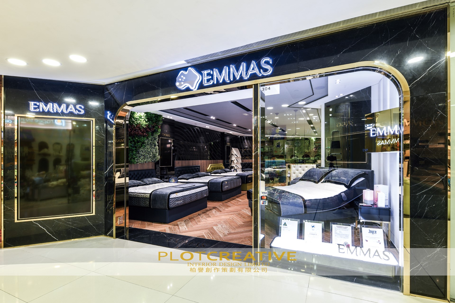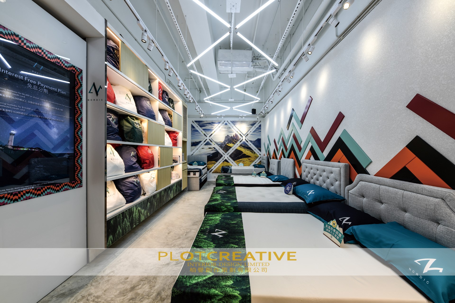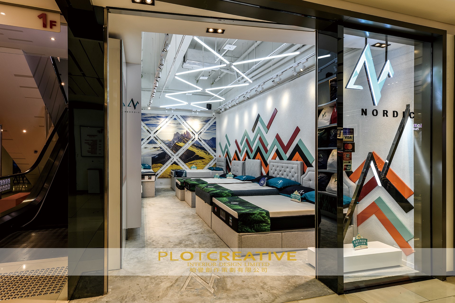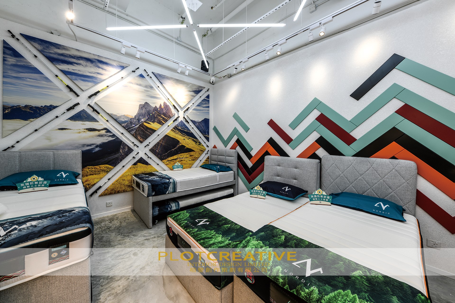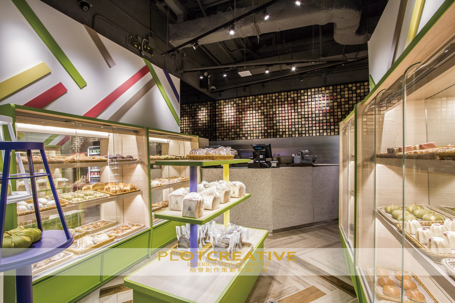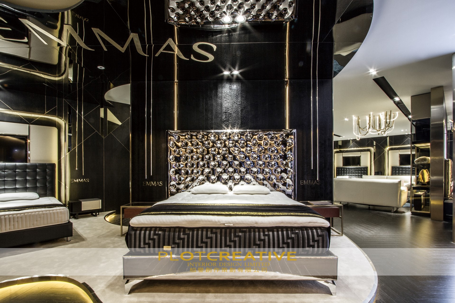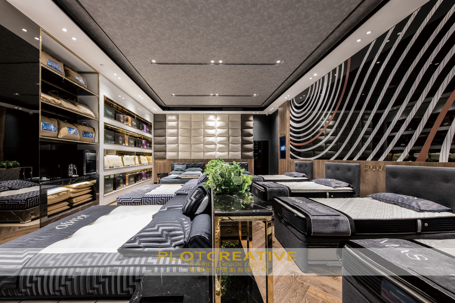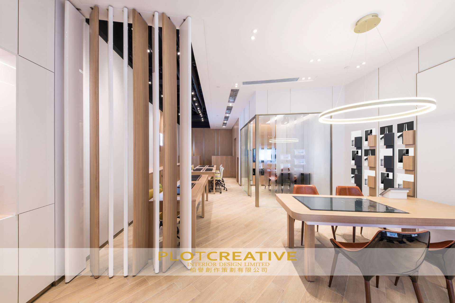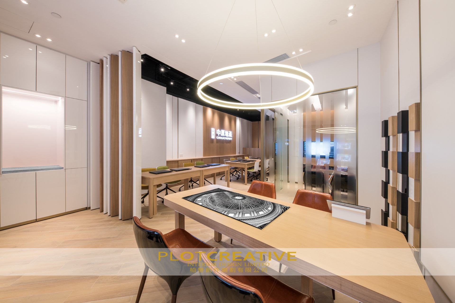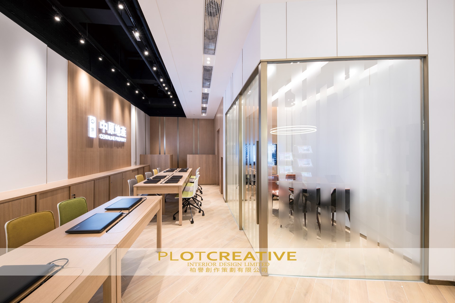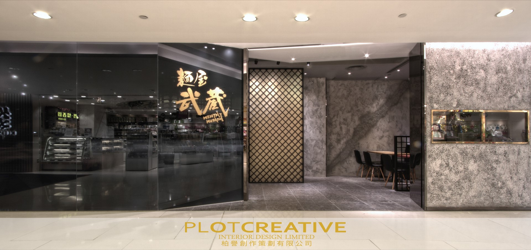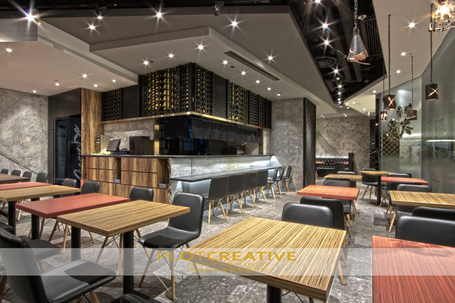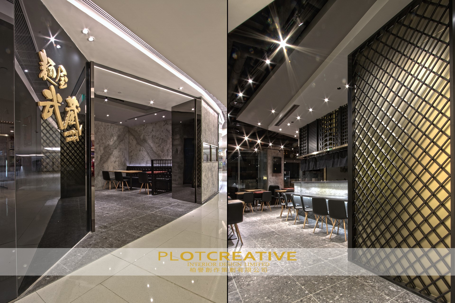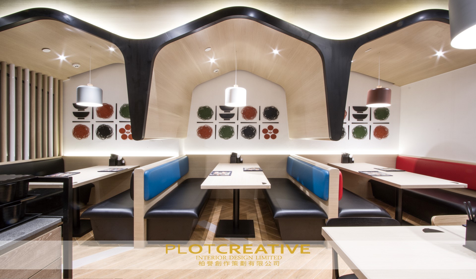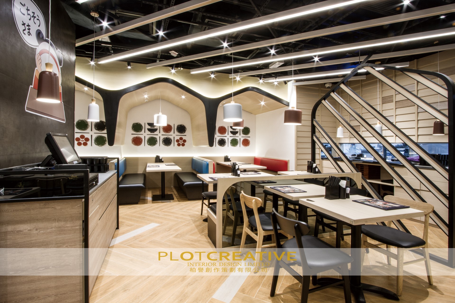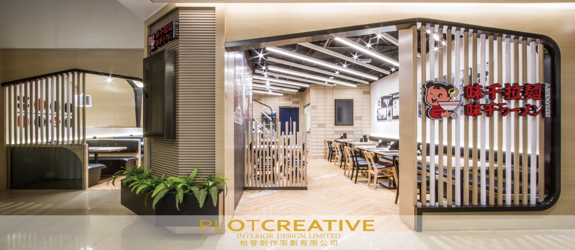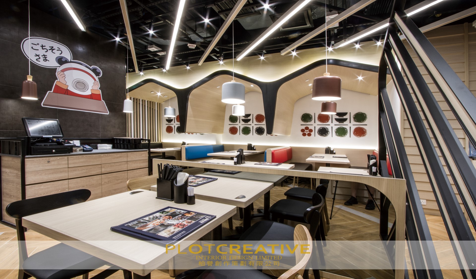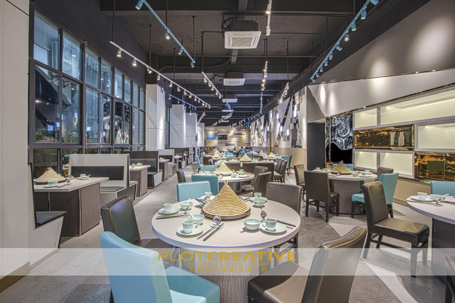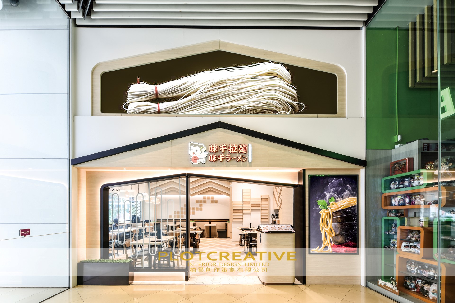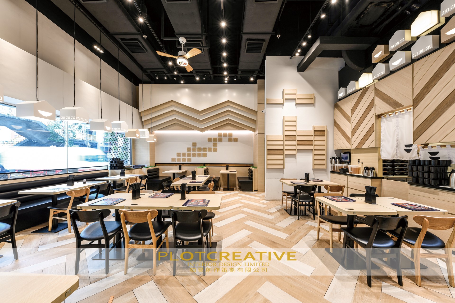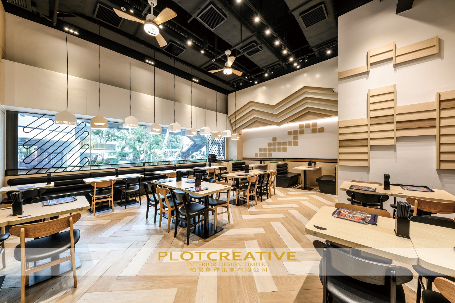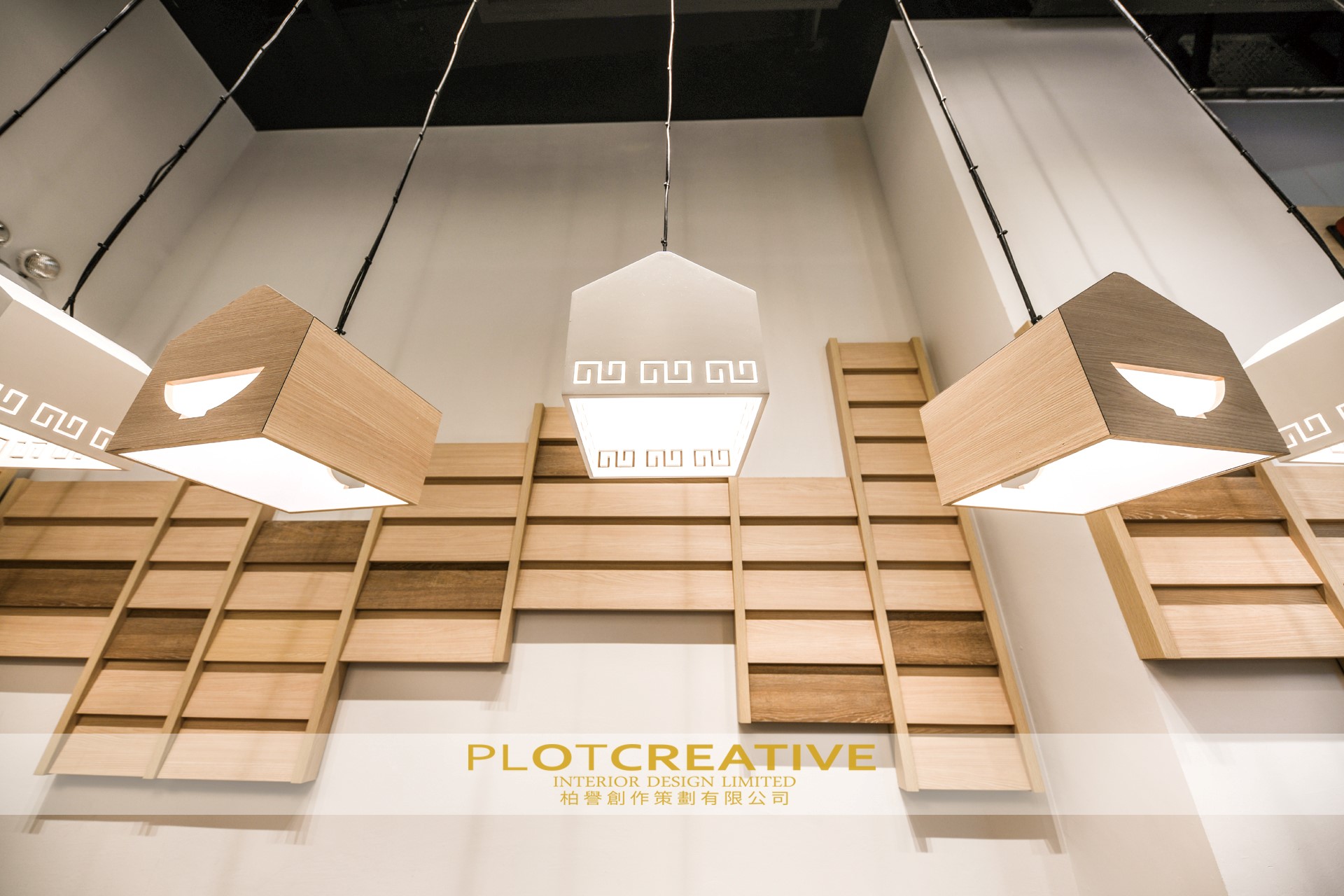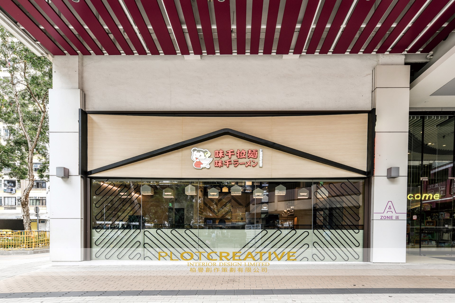Bakery Design, DREAMS The Bread – Bread to the raw.
Dreams . The Bread bakery on Wellington Street, Central, Hong Kong stands out with its stylish and contextual interior design
The interior design of Dreams. The Bread by Oscar Chan takes the idea of a bakery to a new, stylish level.
Using geometric patterns as the main element, the designers have created an eye-catching image for the bakery, with the back wall consisting of the store’s signature product – cubed bread. Designer Oscar & his team make over 2000 real cube-bread with client for short time. Using old method-dried food to make sure the bread were dry. Fixing it and spray coating on the bread.
On the exterior decoration, the colour originates from the product, the green tea pumpkin bread, to agree with the organic value of the bakery. The whole design is highlighted with a window display of lanterns that perfectly showcase the products.
Besides the product-inspired wall, other artistic geometric patterns can be found on flooring, walls and the ceiling. A mixture of black and white tiles are set off by colourful splashes throughout the bakery, predominantly in red, blue, green and yellow.
Bakery Design | Cafe Design | Bakery Store Design | Coffee shop Design | Retail Design
Awarded : Winner – Italian A’Design Award 2018
Awarded : Finalist – Us’s Spark Design Award 2019
Awarded : Honorable Mention – Us’s International Design Award 2015
News Media : Online Media – Italian A’Design Award 2018
News Media : Online Media – INTERIOR DESIGN
News Media : Online Media – Us’s International Design Award 2015
News Media : Award Yearbook – Italian A’Design Award
News Media : Award Yearbook – Us’s Spark Design Award
News Media : Design Magazine – Hinge
News Media : Design Magazine – INTERIOR DESIGN
News Media : Design Magazine – Perspective
More Reference : Pull down
